
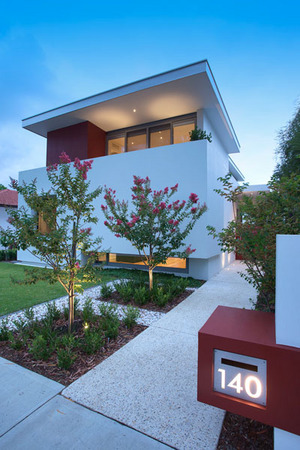
PROJECT | Chelmsford House – new build COMPLETED | 2011
SHORTLISTED | Western Australian Architecture Awards | Single Residential 2011
SECOND PRIZE | Town of Vincent Building Design Awards | Building Design Excellence Award 2010/2011
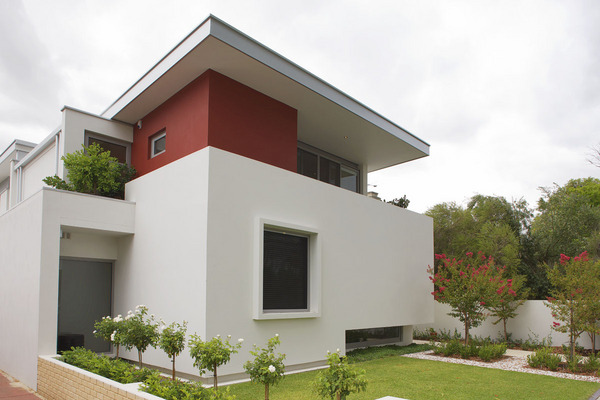
The new
home design by Sam Teoh Architects features a front elevation which is a play
of solids and voids.
The solid masonry wall juxtaposes with void of the windows
and garden terrace
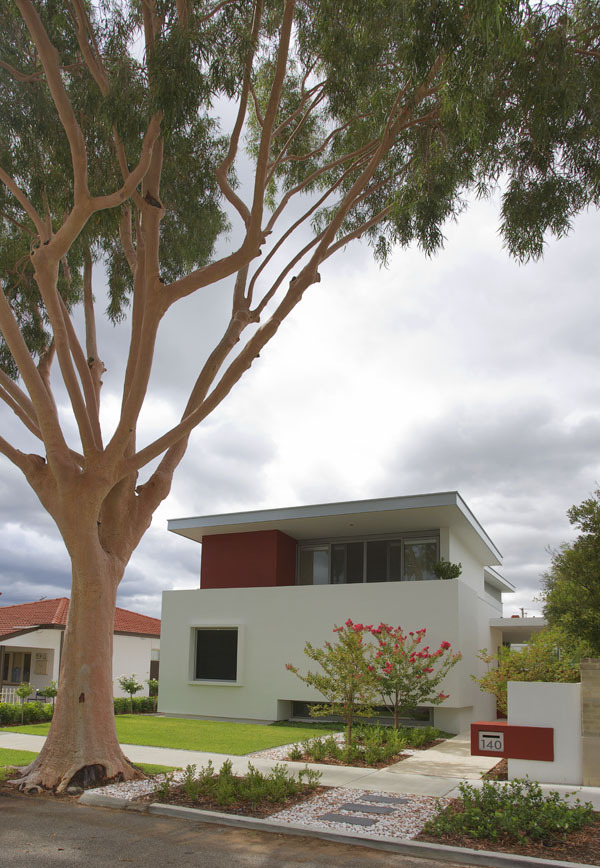
The manicured
garden, mature gum tree and strong lines of
the house interact and fully
engages with the streetscape
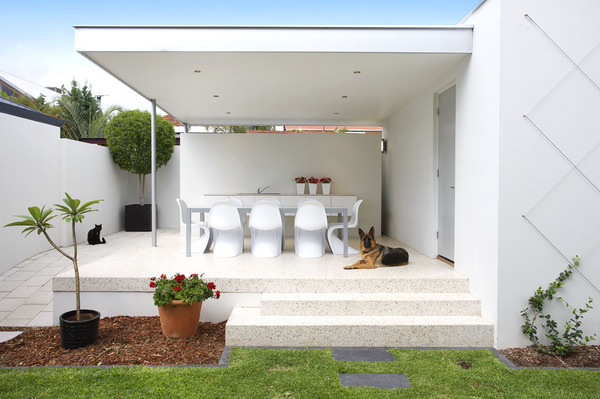
The
alfresco and garage at the rear provides focus and perspective for the living
area, allowing the garden
in between to function as an outdoor room
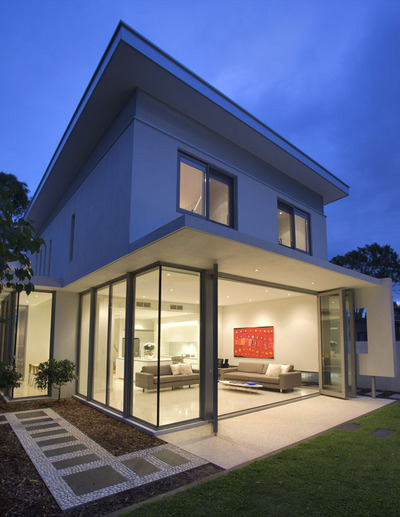
A
verandah to the north and canopy to the east keeps out the summer sun, allowing
winter sun to
penetrate, heating the polished concrete floor for passive solar
heating. Openings and windows
have also been designed by Sam Teoh Architects to
provide good cross ventilation
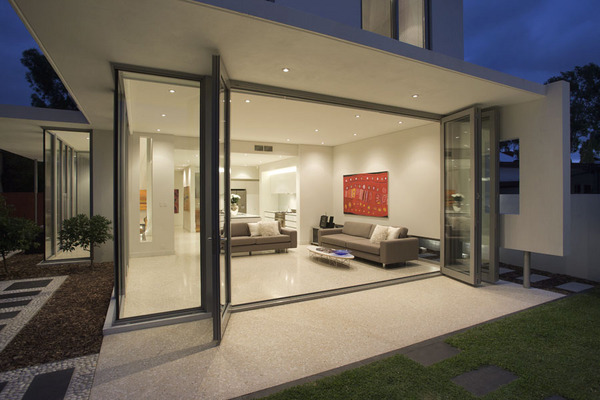
Glazed
walls and concertina doors engage with the outside, seamlessly connecting
internal living areas
with the garden
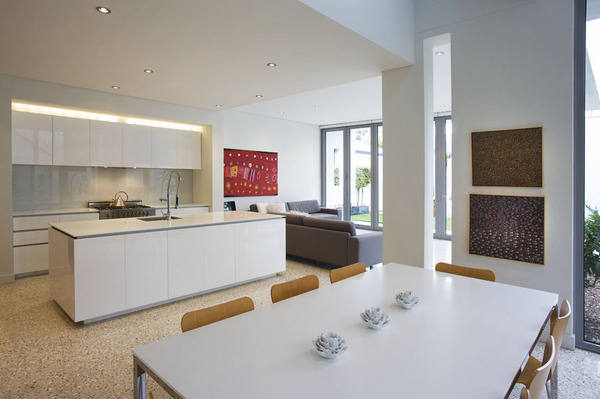
The open plan kitchen, dining and living area unfolds and intersects
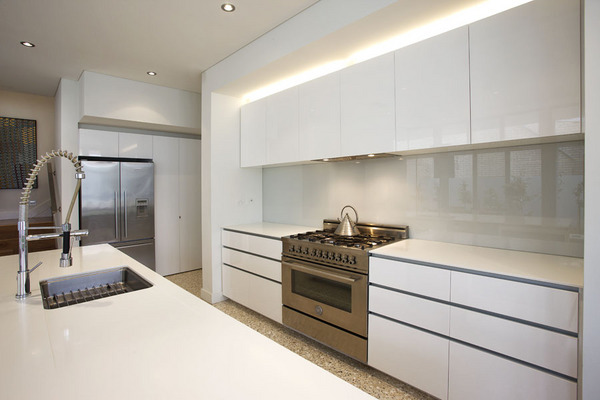
Clean, crisp lines create a contemporary functional kitchen which perfectly suits the client’s brief

The
master bedroom has a large glazed wall opening into a private garden terrace
with views of the mature
gum tree and city beyond
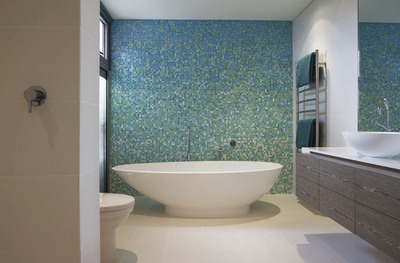
Pops of coloured mosaic tiles give the ensuite a wow factor
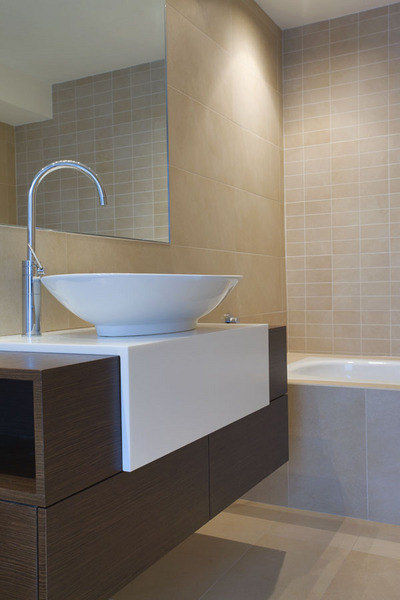
A
limited material and colour palette maintains simplicity,
prescribing to the
less is more principle
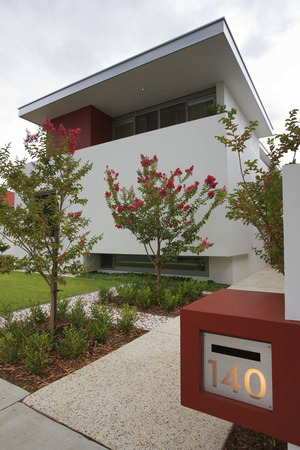
The
resulting design is an understated contemporary home where the internal
living
areas interact and engage with the garden to create a light filled home
